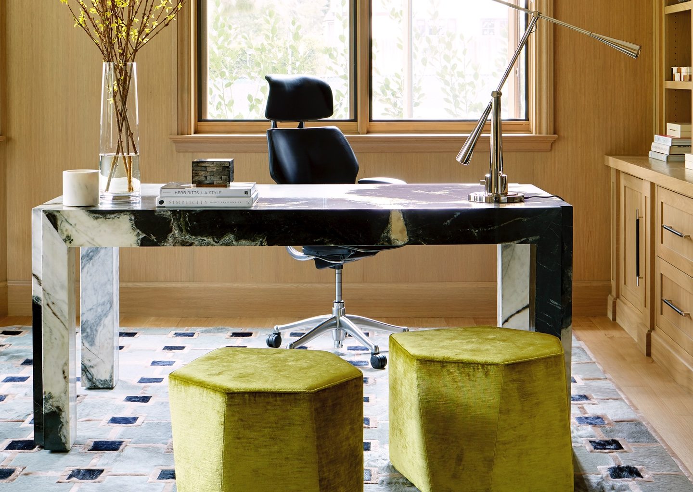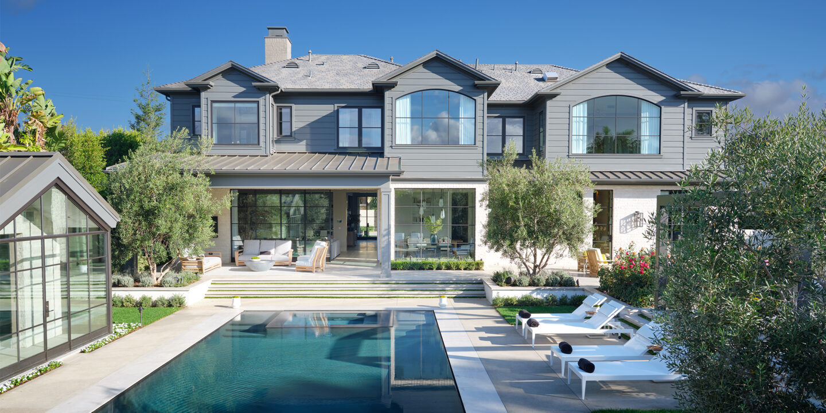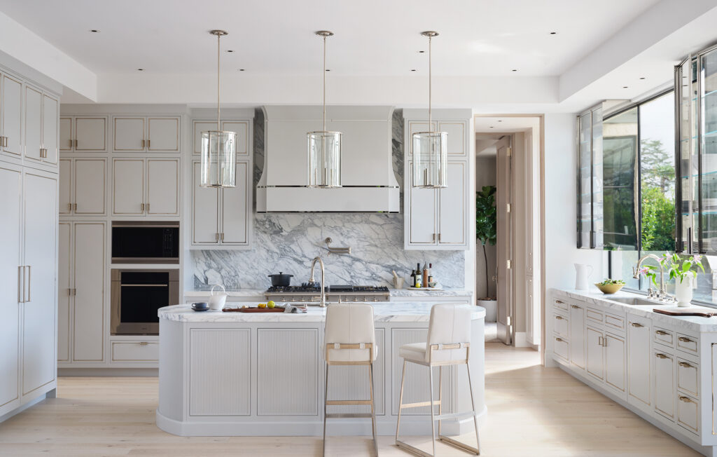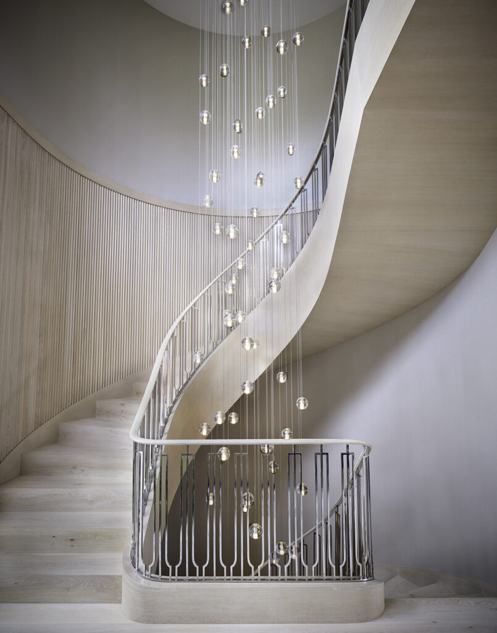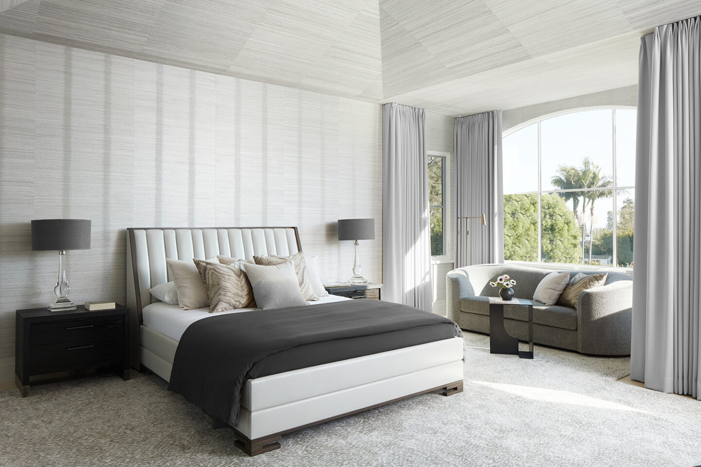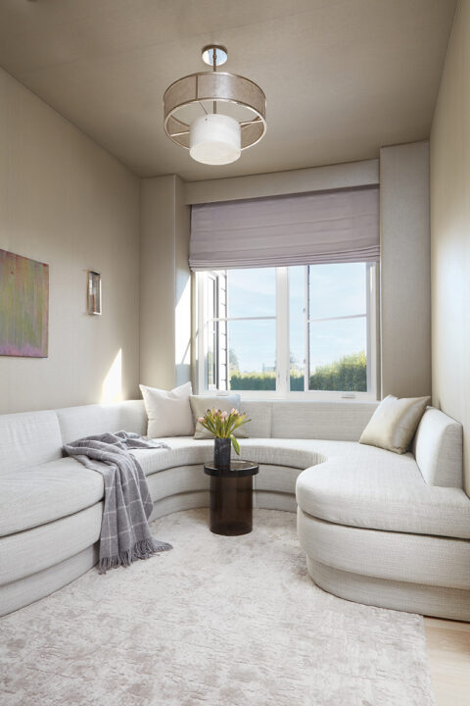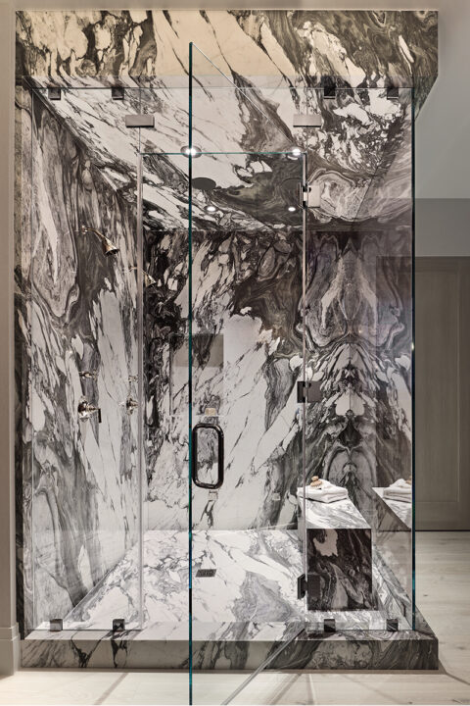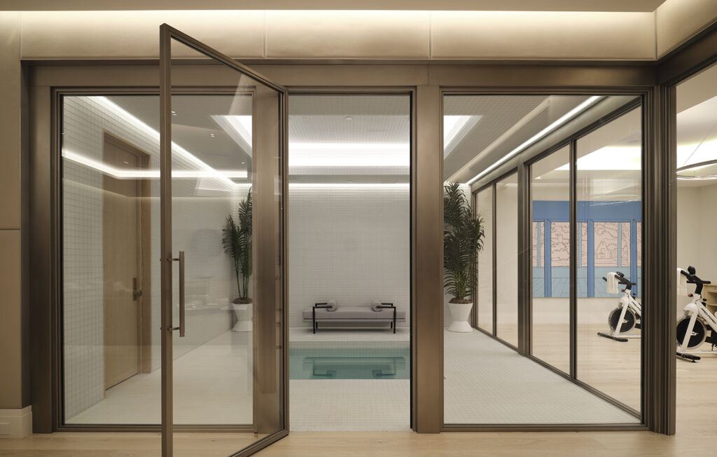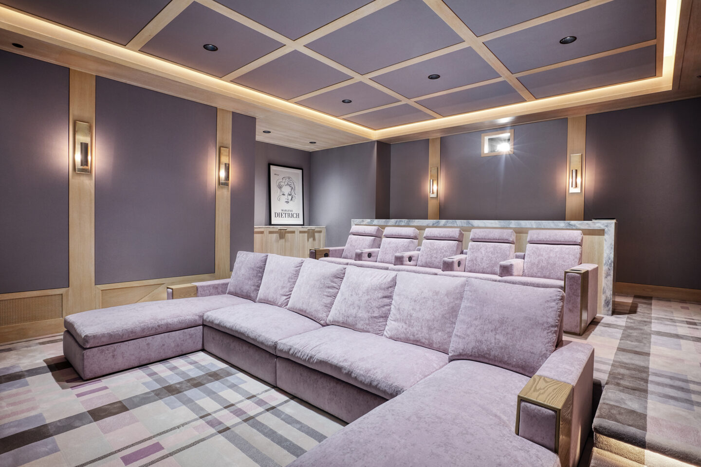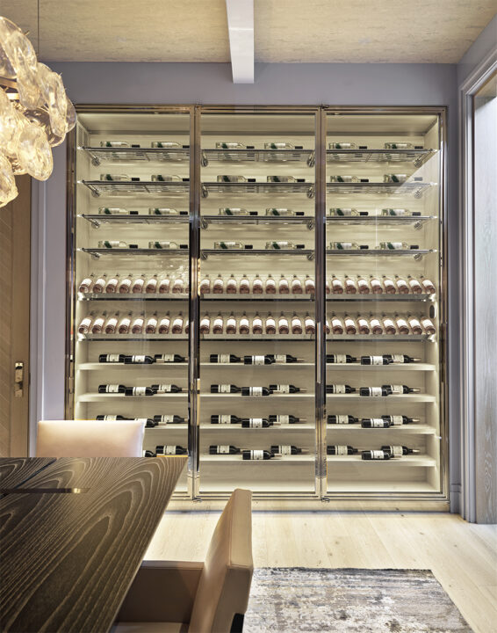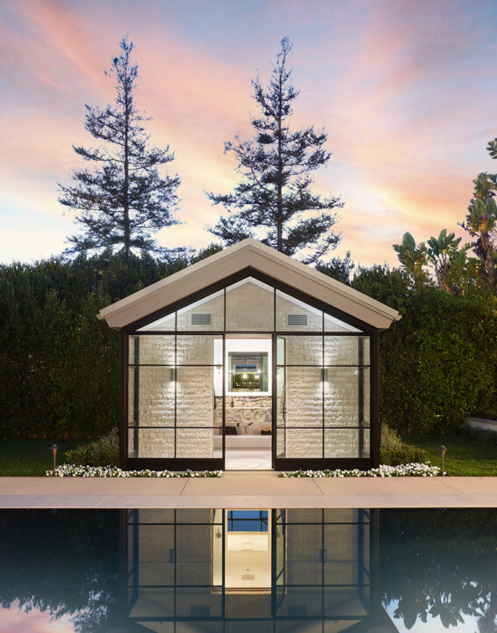Brentwood Park
Los Angeles kissed by Paris | This 11,000 square foot home in the neighborhood of Brentwood Park is made up of three levels connected by a curved stairwell. On the lower level, bronze doors open to a glass-enclosed spa with a plunge pool. On the right side of the spa is a fitness center, and off a lounge with leather-paneled walls is a home theater. Adam designed the lacquer in the dining room as a spin on traditional French moulding, while the paneling on the back wall of the main living room was inspired by French paneling. The primary bedroom features a hand-beaded wallpaper which reflects the evening light like an Oscar gown.

